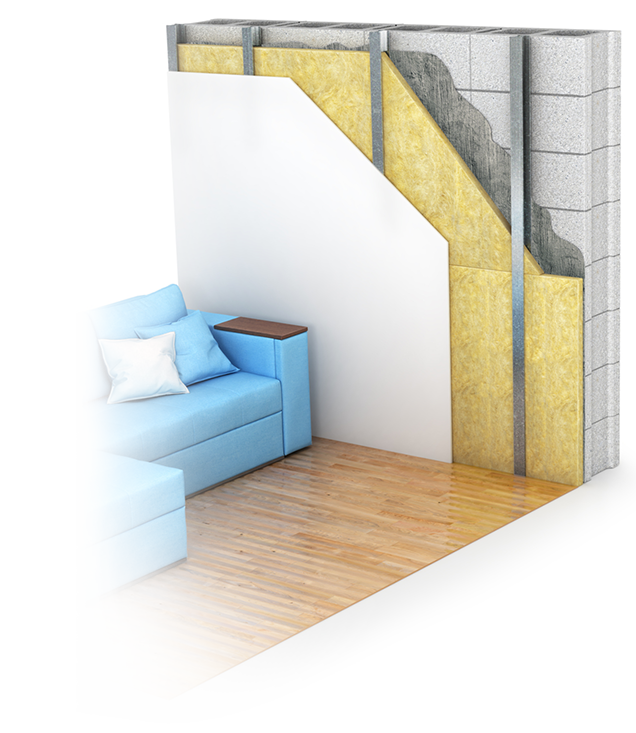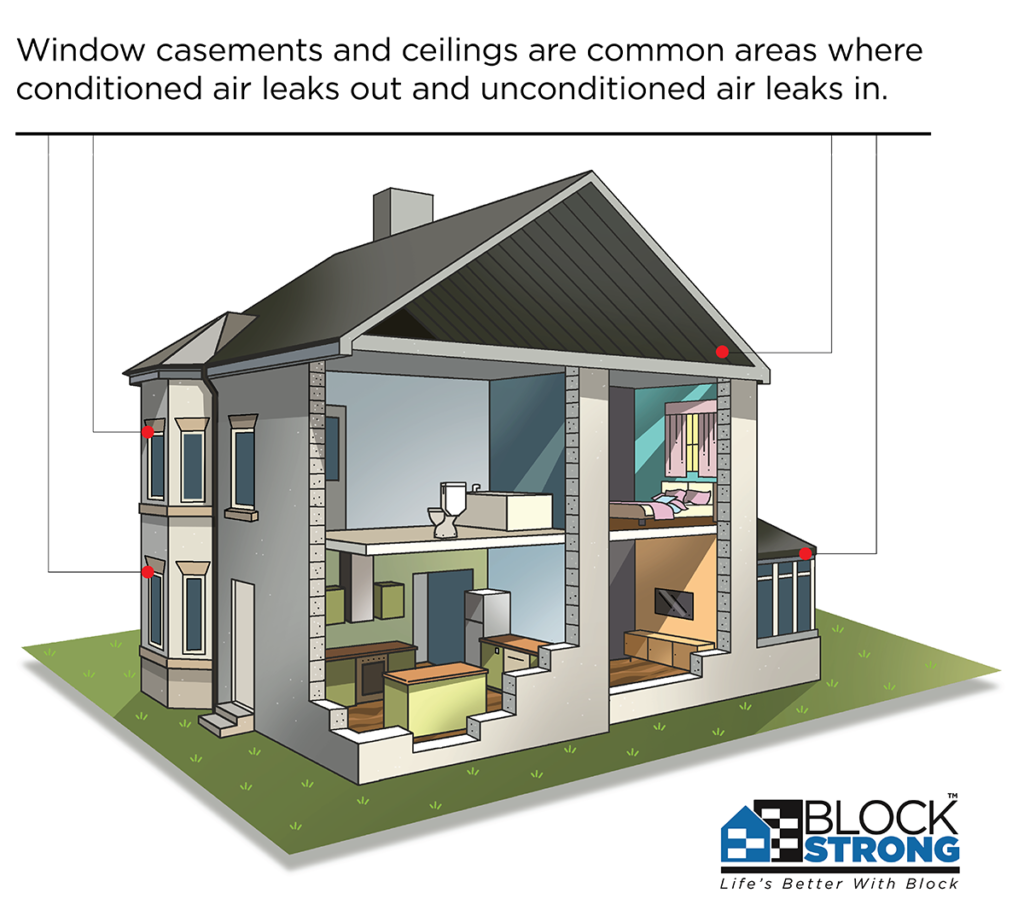
Let’s talk R-Values and clean up a few misconceptions. First, every building material has an R-Value- defined as its resistance to heat flow. For our discussion, let’s bring it down to it lowest common denominator-the R- Value of the material itself.
The R-value of 1/2 inch siding, which is common in Florida for wood frame construction is 0.81. The other common material used for wood frame construction is 3/4 inch plywood, it has an R-value of 0.94.
The R-value of concrete block is 1.89 or twice that of materials used in wood frame. And that’s just the start. There’s also a phenomenon known as Thermal Mass, which we will discuss in detail later.
Wood frame construction’s claim to high energy efficiency is based on the composite system of extra insulation that is built around it- stucco or siding, plywood, insulation and gypsum board. Actually, if you compare raw wood and concrete block head-to-head block has twice the R-Value of wood. In Florida the minimum required R-value for wood frame walls is R-13 so that is pretty much what builders give you.
The minimum required R-value for concrete block walls is also R-13 but it takes less insulation to achieve that R-13 with block construction. So, if everything is pretty much equal, what’s the big deal? That’s where thermal mass comes into play.
Thermal mass is the ability of a material to absorb and store heat energy. High density materials like concrete, brick and stone have high thermal mass while low density materials such as wood products and timber have low thermal mass. High thermal mass materials can maintain comfortable temperatures inside your home year-round. They do this by absorbing and holding in heat during the warmer parts of the day, not letting it move inside the house. As the temperature cools down outside, the walls release the stored heat back outside. So, from its intrinsic natural properties to its ability act as a heat shield, concrete block has wood construction beat from the very beginning.

Perhaps the biggest key to energy efficiency in your home is controlling the amount of conditioned air that leaks out and the amount of unconditioned air that leaks in. The materials used to construct your home have a lot to do with those leaks. Concrete block walls form a tight seal making it almost impossible for air to leak in or out. Wood-frame walls, though insulated, allow air to move in and out of your home through joints and spaces created by the manner in which the walls are attached. Windows and ceilings are another area of concern with wood frame construction. Due to constant expansion and shrinkage from hot and cold temperatures, wood frame walls develop cracks around window casements which allow air to pass in and out which can significantly increase power usage year-round.